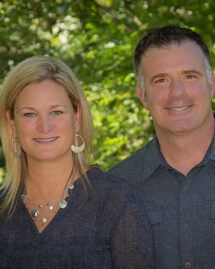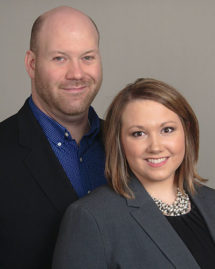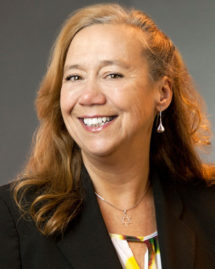Betsy Stoneburner
269-873-2066
Email Betsy
Tyron Gaddie
269-599-2977
Email Tyron
Dan & Leandra Wood
269-808-2198
Email Dan and Leandra
Jonathan and Sarah Doorlag
269-312-9875 or 269-312-9127
Email Jonathan and Sarah
Corby Kiss
269-491-4900
Email Corby
Becky Doorlag, Owner
269-664-6464
Email Becky
Mark Doorlag, Office Mgr
269-808-1709
Email Mark
Find a Home
7
matches found
$399,900
Open House (04/28/2024 - 2:00 pm)
Property Type: Residential
# of Bedrooms: 4
# of Bathrooms: 4
Square Footage: 1824
Year Built: 2021
Area: Greater Kalamazoo - K
Subdivision: Silvergrass
Description: *Sellers willing to pay up to $8,000 towards closing costs, prepaids, or ra...
Listing Office: Doorlag Realty Company
Last Updated: April - 22 - 2024

$171,900
Property Type: Residential
# of Bedrooms: 3
# of Bathrooms: 2
Square Footage: 1298
Year Built: 1900
Area: St. Joseph County - J
Description: Start the New Year out with this Wonderful Move-in Ready Home! 3 possibly ...
Listing Office: Doorlag Realty Company
Last Updated: April - 18 - 2024

$525,000
Property Type: Residential
# of Bedrooms: 4
# of Bathrooms: 3
Square Footage: 2504
Year Built: 1960
Area: St. Joseph County - J
Description: Very Large Home has amazing Sunset Views to the Deeded Access to Fishers La...
Listing Office: Doorlag Realty Company
Last Updated: April - 16 - 2024

$317,000
Property Type: Residential
# of Bedrooms: 2
# of Bathrooms: 2
Square Footage: 1718
Year Built: 2007
Area: Greater Kalamazoo - K
Description: Great westside condo with a open floor plan! This home has been freshly pai...
Listing Office: Doorlag Realty Company
Last Updated: April - 15 - 2024

$35,000
Property Type: Land
Area: Greater Kalamazoo - K
Description: Make your move with this lot that is located close to the city center. This...
Listing Office: Doorlag Realty Company
Last Updated: March - 19 - 2024

$150,000
Property Type: Commercial Sale
Square Footage: 1367
Year Built: 1925
Area: Greater Kalamazoo - K
Description: Great location in the heart of downtown Kalamazoo! Excellent corner lot on ...
Listing Office: Doorlag Realty Company
Last Updated: February - 20 - 2024

$17
Property Type: Commercial Lease
Square Footage: 1200
Year Built: 2007
Area: Greater Kalamazoo - K
Description: Well maintained, move-in condition office space for lease. 3 private offic...
Listing Office: Doorlag Realty Company
Last Updated: June - 12 - 2023

The data relating to real estate on this web site comes in part from the Internet Data Exchange program of the MLS of MICHRIC , and site contains live data. IDX information is provided exclusively for consumers' personal, non-commercial use and may not be used for any purpose other than to identify prospective properties consumers may be interested in purchasing.
About Us
- We are a well-established firm with over 100 years of combined real estate service.
- We are locally owned and operated.
- We have a strong understanding of the entire Southwest Michigan market.
- We offer full service with both buyer and seller representation.
- Our fees are fair and reasonable. Usually buyers pay us no fees at all.
- We provide the same high-level service at every price point.
- We are committed to strong communities and their success.















