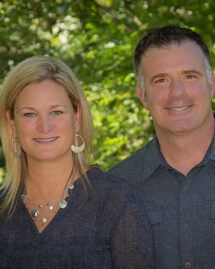Betsy Stoneburner
269-873-2066
Email Betsy
Dan & Leandra Wood
269-808-2198
Email Dan and Leandra
Jonathan and Sarah Doorlag
269-312-9875 or 269-312-9127
Email Jonathan and Sarah
Cliff Plummer
269-903-1486
Email Cliff
Becky Doorlag, Owner
269-664-6464
Email Becky
Mark Doorlag, Office Mgr
269-808-1709
Email Mark
Find a Home
[idx_listing_summary link=”1g0ugbd7ojai” source=”location” display=”all” sort=”recently_changed” status=”Active”]
About Us
- We are a well-established firm with over 100 years of combined real estate service.
- We are locally owned and operated.
- We have a strong understanding of the entire Southwest Michigan market.
- We offer full service with both buyer and seller representation.
- Our fees are fair and reasonable. Usually buyers pay us no fees at all.
- We provide the same high-level service at every price point.
- We are committed to strong communities and their success.







