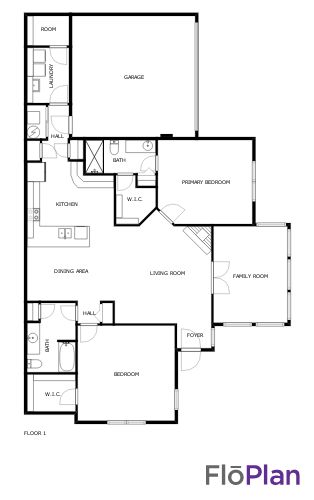$310,000
Kalamazoo, MI 49009
MLS# 23027834
Status: Sold
2 beds | 2 baths | 1718 sqft

1 / 32

































Property Description
Great westside condo with a open floor plan! This home has been freshly painted throughout and is move-in ready. Enjoy the abundance of natural light with the vaulted ceilings as you enter the home. Cozy up with a good book in the sunroom or utilize it as a great home office! The kitchen offers an abundance of storage and counter space, perfect for entertaining! Generous size master suite and 2nd bedroom both with large walk-in closets complete the lovely layout. Additional storage can easily be utilized in the attic space. Enjoy your free time in the club house, gym or by the inground pool! Association fee covers exterior maintenance, water ,sewer, trash, lawn care, & snow removal.
Details
Maps
Documents
Location Property Info
County: Kalamazoo
Street #: 2656
Street Name: Bluestone
Suffix: Circle
State: MI
Zip Code: 49009
Zip (4): 6762
Area: Greater Kalamazoo - K
OfficeContract Info
Status: Sold
List Price: $317,000
Current Price: $310,000
Listing Date: 2023-08-02
General Property Info
New Construction: No
Lot Measurement: Acres
Lot Acres: 0.05
Lot Square Footage: 2284
Year Built: 2007
Garage Y/N: Yes
Garage Spaces: 2
Fireplace: Yes
Total Fireplaces: 1
Income Property: No
Condo Proj Name: Villas at Stonehenge
Total Rooms AG: 8
Total Fin SqFt All Levels: 1718
SqFt Above Grade: 1718
Total Beds Above Grade: 2
Total Bedrooms: 2
Full Baths: 2
Total Baths: 2
Main Level Primary: Yes
Main Level Laundry: Yes
Stories: 1
School District: Kalamazoo
Pets Y/N: Yes
Association Contact: Parkview Hills Mang.
Waterfront: No
Tax Info
Tax ID #: 05-26-335-089
Taxable Value: 93391
SEV: 130800
For Tax Year: 2023
Annual Property Tax: 3972.76
Tax Year: 2022
Homestead %: 100
Spec Assessment & Type: none known
Remarks Misc
Directions: 9th Street to Villas of Stonehenge. Between Stadium/Red Arrow & KL Ave
Status Change Info
Under Contract Date: 2024-04-23
Sold Date: 2024-05-22
Sold Price: $310,000
Sold Price/SqFt: 180.44
Waterfront Options
Water Access Y/N: No
Access Feat
Accessibility Features: Yes
Upper Rooms
Total Baths Above Grade: 2
Main Rooms
Main Bedrooms: 2
Main Full Baths: 2
Main Level SQFT: 1718
Manufactured
Manufactured Y/N: No
Property Features
Accessibility Feat: Low Threshold Shower; No Step Entrance
Exterior Material: Stone; Other
Roofing: Composition
Windows: Insulated Windows; Low-Emissivity Windows
Substructure: Slab
Lot Description: Corner Lot
Sewer: Public Sewer
Water: Public
Utilities Attached: Natural Gas Connected
Util Avail at Street: Cable Available; Electricity Available; Natural Gas Available
Kitchen Features: Pantry; Snack Bar
Fireplace: Gas Log; Living Room
Additional Items: Ceiling Fan(s); Garage Door Opener
Appliances: Dishwasher; Dryer; Microwave; Range; Refrigerator; Washer; Water Softener Owned
Heat Source: Natural Gas
Heat Type: Forced Air
Air Conditioning: Central Air
Patio and Porch Features: Patio
Landscape: Decor Pond; Ground Cover; Shrubs/Hedges; Underground Sprinkler
Parking Features: Attached
Architectural Style: Ranch
Driveway: Paved
Street Type: Paved
Mineral Rights: Unknown
Terms Available: Cash; Conventional
Possession: Close Of Escrow
Sale Conditions: None
Room Information
| Room Name |
| Kitchen |
| Dining Area |
| Living Room |
| Recreation |
| Primary Bedroom |
| Primary Bathroom |
| Bedroom 2 |
Listing Office: Doorlag Realty Company
Listing Agent: Betsy Stoneburner
Last Updated: March - 14 - 2025

The data relating to real estate on this web site comes in part from the Internet Data Exchange program of the MLS of MICHRIC , and site contains live data. IDX information is provided exclusively for consumers' personal, non-commercial use and may not be used for any purpose other than to identify prospective properties consumers may be interested in purchasing.

 Seller's Disclosure/ Lead Based Paint
Seller's Disclosure/ Lead Based Paint