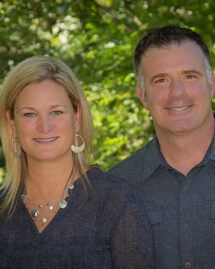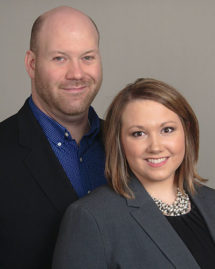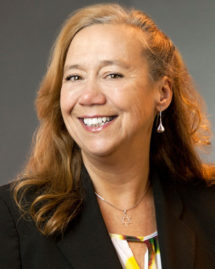Betsy Stoneburner
269-873-2066
Email Betsy
Dan & Leandra Wood
269-808-2198
Email Dan and Leandra
Jonathan and Sarah Doorlag
269-312-9875 or 269-312-9127
Email Jonathan and Sarah
Corby Kiss
269-491-4900
Email Corby
Cliff Plummer
269-903-1486
Email Cliff
Becky Doorlag, Owner
269-664-6464
Email Becky
Mark Doorlag, Office Mgr
269-808-1709
Email Mark
Find a Home
6
matches found
$244,900
Property Type: Residential
# of Bedrooms: 2
# of Bathrooms: 1
Square Footage: 912
Year Built: 1959
Area: Greater Kalamazoo - K
Description: This is a great home in a very quiet neighborhood, close to everything you ...
Listing Office: Doorlag Realty Company
Last Updated: July - 01 - 2025

$289,900
Property Type: Residential
# of Bedrooms: 3
# of Bathrooms: 2
Square Footage: 1528
Year Built: 1977
Area: Greater Kalamazoo - K
Description: Very Desirable Walnut Woods Plat Ranch Home. 3 bedrooms. 2 full baths. Newe...
Listing Office: Doorlag Realty Company
Last Updated: June - 30 - 2025

$229,900
Property Type: Residential
# of Bedrooms: 3
# of Bathrooms: 1
Square Footage: 1283
Year Built: 1925
Area: Greater Kalamazoo - K
Subdivision: Oakland Terrace
Description: This three bedroom home has a newer garage, roof, siding, windows, gutters ...
Listing Office: Doorlag Realty Company
Last Updated: June - 30 - 2025

$669,000
Property Type: Residential
# of Bedrooms: 4
# of Bathrooms: 4
Square Footage: 3204
Year Built: 2003
Area: Greater Kalamazoo - K
Subdivision: Weathervane Farms
Description: Beautifully maintained home in the Weathervane Farms neighborhood. The main...
Listing Office: Doorlag Realty Company
Last Updated: June - 29 - 2025

$205,000
Property Type: Commercial Sale
Square Footage: 3676
Year Built: 1987
Area: Greater Kalamazoo - K
Description: This exceptional property offers a perfect blend of office, storage, and hi...
Listing Office: Doorlag Realty Company
Last Updated: June - 09 - 2025

$76,500
Property Type: Land
Area: Greater Kalamazoo - K
Description: Wooded acreage in Van Buren County. Parcel #80-150-220-10 is included with ...
Listing Office: Doorlag Realty Company
Last Updated: May - 23 - 2025

The data relating to real estate on this web site comes in part from the Internet Data Exchange program of the MLS of MICHRIC , and site contains live data. IDX information is provided exclusively for consumers' personal, non-commercial use and may not be used for any purpose other than to identify prospective properties consumers may be interested in purchasing.
About Us
- We are a well-established firm with over 100 years of combined real estate service.
- We are locally owned and operated.
- We have a strong understanding of the entire Southwest Michigan market.
- We offer full service with both buyer and seller representation.
- Our fees are fair and reasonable. Usually buyers pay us no fees at all.
- We provide the same high-level service at every price point.
- We are committed to strong communities and their success.














